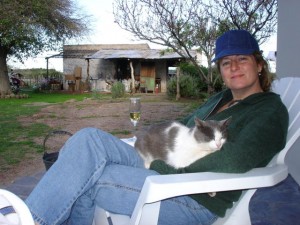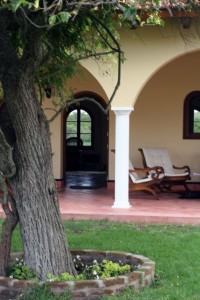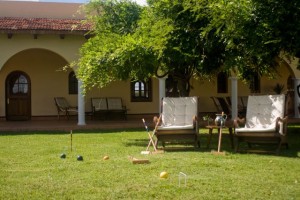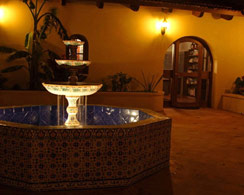
The original cassero's house in 2002
This shot was taken in 2002 of the original, derelict cassero’s house which was demolished shortly thereafter to make room for the guest suites. Notice the tree on the left. Only it, the champagne and Karen remain today.
The second photo shows a close-up of the guest suites with the same tree on the left. The construction is in the style of 19th century Mexican haciendas and features vaulted ceilings, 18-inch thick double-walls, massive wood supporting beams and French roof tiles from the 1880’s rescued and recycled from a neighbor’s farmhouse.

The completed guest suites in 2004


